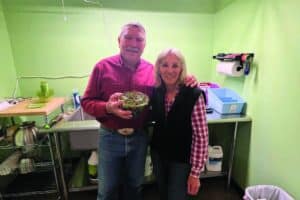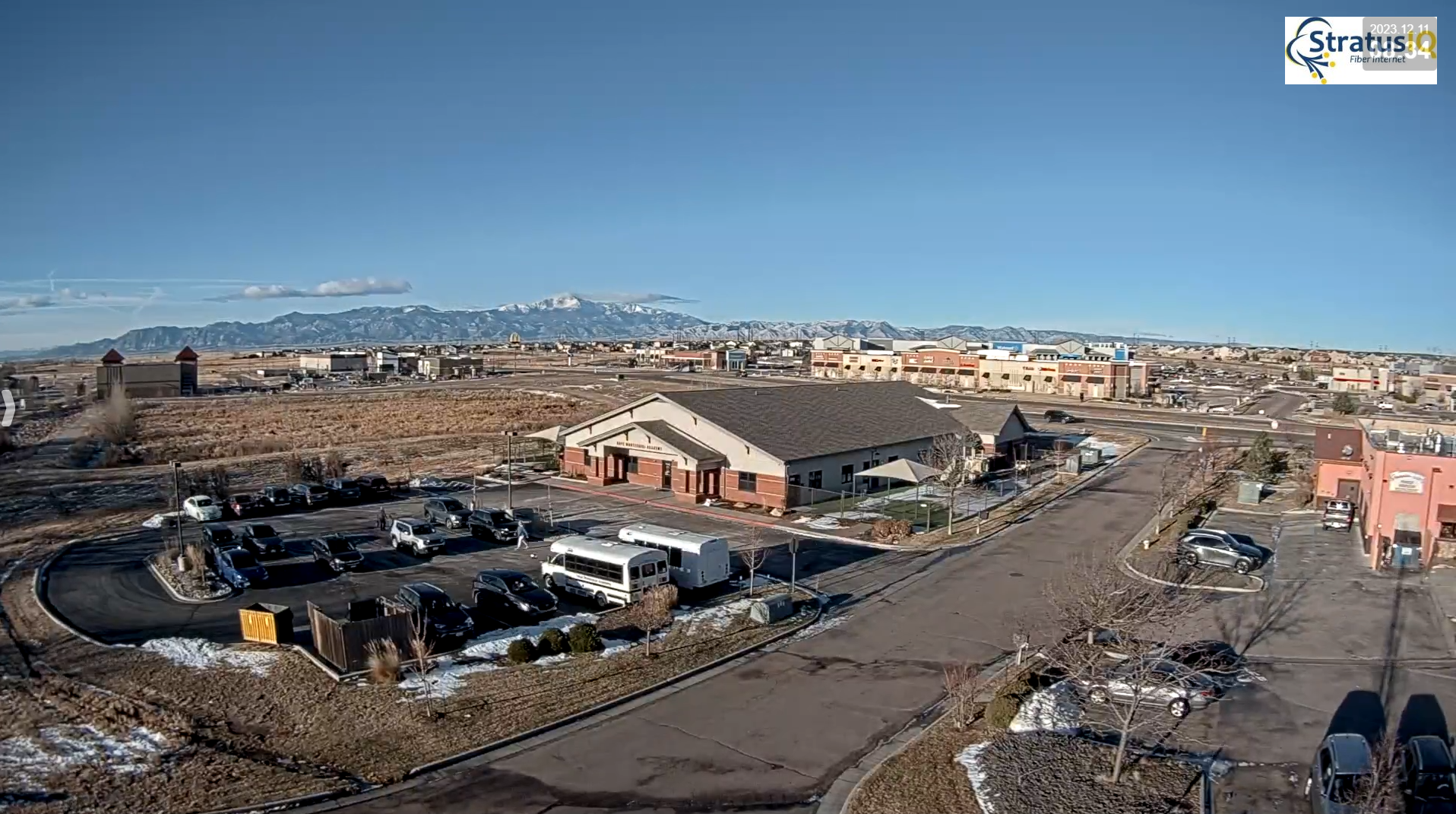By Pete Gawda
On April 18, the El Paso County Board of County Commissioners approved a revised sketch plan for a 142-acre plot known as the Jaynes property. The property is located at the southwest corner of Vollmer and Pocco roads.
This was a revised sketch plan that Classic Communities had drawn up in response to numerous complaints from area residents regarding the original sketch plans. Neighbors complained of increased density and traffic, water supply, compatibility, loss of habitat and the removal of a hill.
The planning commission had recommended the denial of the original sketch plan, and Classic Communities said they would take the complaints into consideration and resubmit a revised sketch plan (it was resubmitted twice) to the commission. However, from the public hearing, it appeared some area residents were still not satisfied.
The revised sketch plan consists of 450 single family residential lots, about 4.5 acres of commercial, 13.7 acres of future right of way and about 22.9 acres of open space. Revisions in the final sketch plan included removal of some building setbacks and buffers and changes in the size of some lots on the edge of the subdivision.
Overall, the interior density was increased from five to 12 dwelling units per acre to five to 15 dwelling units per acre.
At the public hearing, six area residents spoke against the revised plan, citing their concerns with the size of the transition lots at the edge of the subdivision.
Terry Stokka of the Friends of Black Forest said in an email that the buffers on the final sketch plan were larger than originally proposed, and the final sketch plan was improved for the better. He thought it was the best that could be expected.
The vote was 4-1 with Commissioner Longinos Gonzales, Jr., casting the lone dissenting vote. He said that the proposed subdivision would be a higher density than nearby subdivisions that the proposed subdivision was being compared with.






