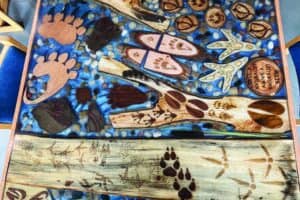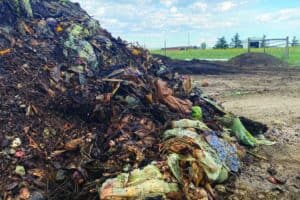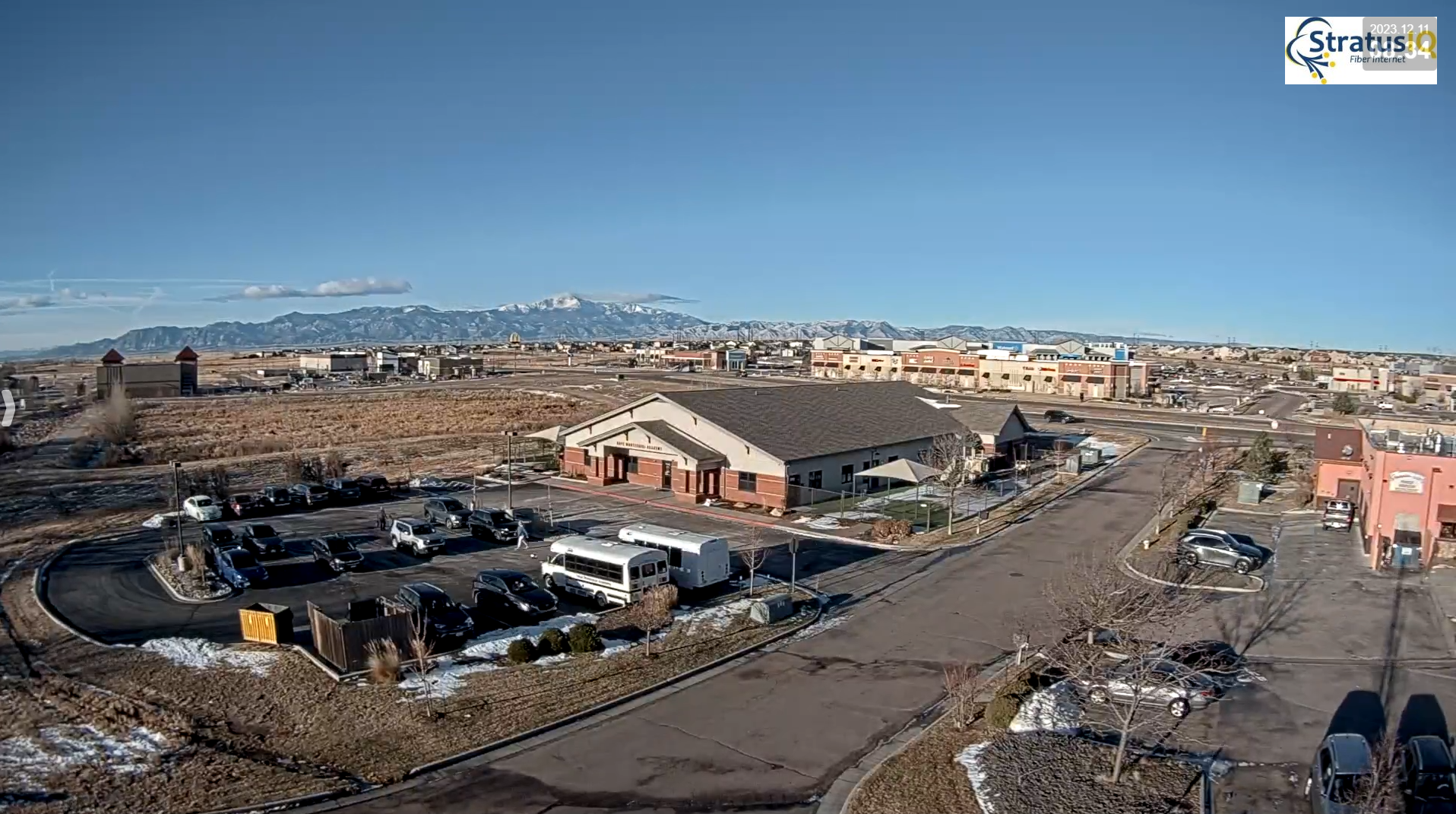Soon the vast landscape of Banning Lewis Ranch will transform into a community of home sites, parks and walking trails. Banning Lewis Ranch Management Co. has announced three builders for the first phase of the overall project.John Laing Homes, Capital Pacific Homes and Classic Homes have been chosen as the builders for Northtree, the first phase within the master planned community. Invitations were sent to area builders of interest to the management company, and the list was narrowed to the three builders.Ron Covington, John Laing Homes Colorado Spring division president, said the decision of which builders would be featured at Northtree was finalized about two months ago. He said planning has been ongoing for about a year-and-a-half.ìWe expect to start building four models in June,î Covington said, ìAfter the models are built, lots will be available, probably sometime in September.î ìOur grand opening strategy is also new and different for Colorado Springs ñ many amenities and model homes will be in place when Northtree opens,î saidKim Mutchler, public relations coordinator for BLR Management Co. ìThese builders are excited and supportive of these new ideas. They are also financially sound, have strong reputations throughout Colorado Springs, and they’re known to have outstanding customer service.îNorthtree will feature varied elements that distinguish itself from ìcookie cutterî communities. Mutchler said these design elements include varied setbacks from the street, varied roof forms and strong applications of color and front porches.We selected local builders with a proven ability to build our desired product,î she said. ìWe wanted them to have experience building in a master planned community. It’s important that everyone is committed to the overall project … the overall character of the community.îCovington said the two ranch homes that John Laing Homes will encompass 1,588 square feet and 1,832 square feet of space. Their two-story homes include 2,000 square feet. Unfinished basements are part of each plan, but they are not included in the square footage calculation. Covington said the plans are exclusive to the BLR community. Unique to the plans are outdoor living spaces, wrap-around porches, upstairs balconies and courtyards. ìWe want neighborhoods to have their own character,î Mutchler said. ìThe idea is that when your mother-in-law comes for a visit, she’ll never have to wonder which beige home belongs to you. Of course, every home is only a block or two from a trail or landscaped park or area.îCapital Pacific Homes will introduce eight home plans at BLR. Mark Bussone, Colorado Springs director of purchasing at Capital Pacific Homes, said the builder will feature two neighborhoods, the Hawthorn Collection and the Pinery Collection. Each collection offers four home plans, which include one- and two-story designs.The Hawthorn Collection homes range from about 1,190 to 1,700 square feet, with additional square footage for an unfinished basement. Prices in this collection are expected to start in the low $200,000 category, Bussone said.The Pinery Collection home specs are set from about 1,660 to 1,940 square feet, and also include unfinished basements. This collection will be offered on generously sized home sites, adjacent to centrally located trails, Bussone said. Prices for this collection will begin in the upper $200,000 price range.”Each of the home plan exteriors has been designed to authentic architecture criteria,î Bussone added. ìA wide range of both stucco and non-stucco designs have been implemented and include Colorado Craftsman, Colorado Traditional, Ranch Territorial and Mid Century Colonial styles,î he said.Covington said he is anxious to be a part of the BLR community. ìWe canít wait to get started. The master plan is well thought out and there is a wonderful sense of community,î he said.






