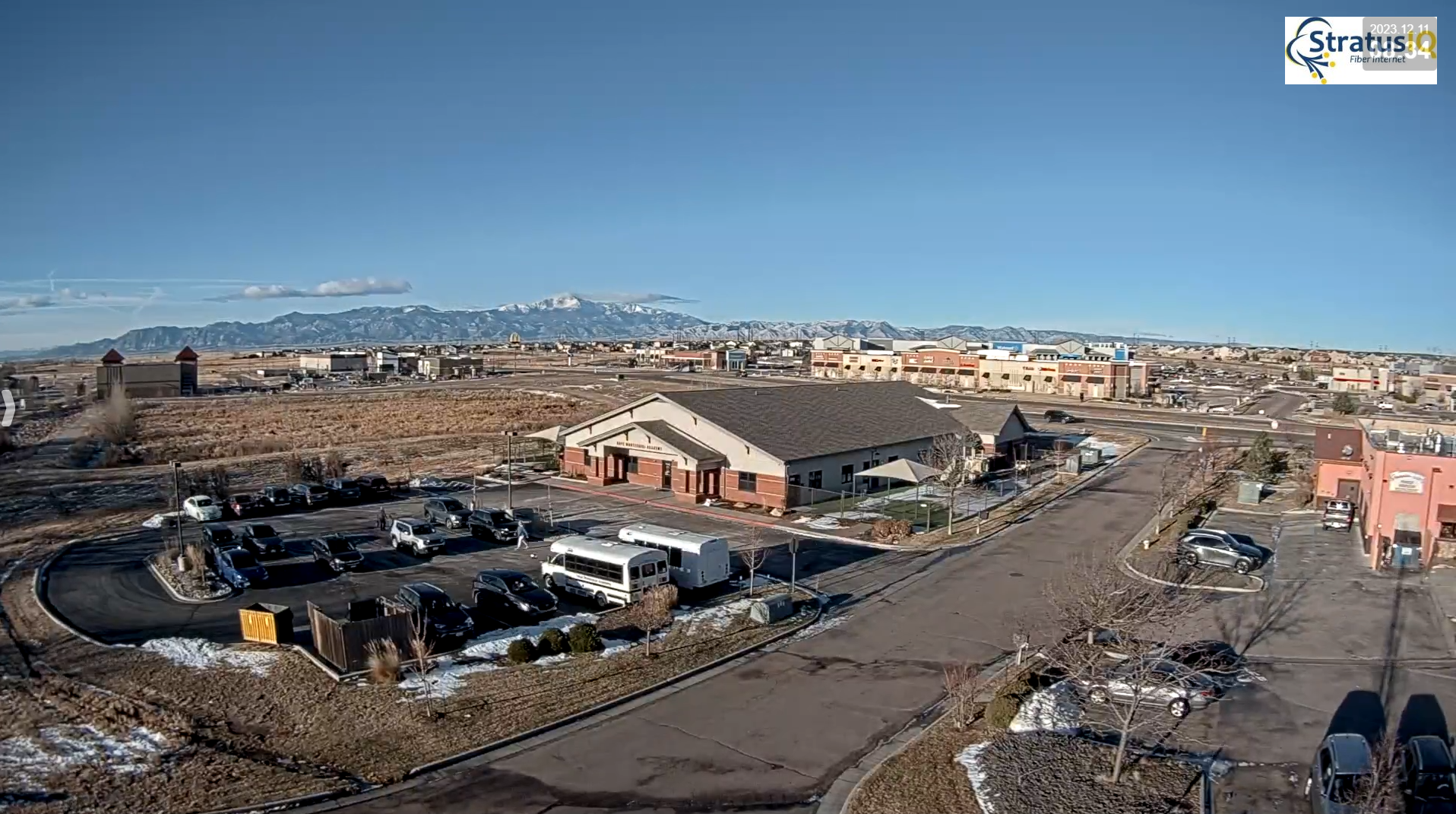Developers attended the March 13 Falcon/Peyton Small Area Master Planning Advisory Committee meeting to discuss projects that don’t adhere to the committee’s draft concept map.Bob Martin and Steve Mulliken represented the Case family, who plans to move forward with the High Plains Ranch development in the southwest corner of the Falcon/Peyton planning area.Tim Siebert of N.E.S. Inc. attended the meeting to represent the interests of Neil and Greg Moran, developers of a commercial and urban density project along U.S. Highway 24, east of the Peyton town center. The project is part of their Rock Springs Ranch development.High Plains RanchIn the near future, the Case family intends to submit a sketch plan for the 1,300-acre High Plains Ranch development, Martin said. The sketch plan calls for dividing more than 300 acres into 2.5-acre lots, with half-acre lots on both sides of Peyton Highway, near the intersection of Falcon Highway.Such a sketch plan would be inconsistent with the draft concept map developed by the Falcon/Peyton Small Area Advisory Committee, which shows rural development (lots greater than 5 acres) in this particular area.Mulliken said High Plains Ranch needs higher density because the county department of transportation is requiring them to relocate half a mile of Peyton Highway at the intersection with Falcon Highway. “You have to have a certain level of density so you can make the types of improvements that are being required,” Mulliken said.He added that the ability to have water and sewer services drives urbanization. “We’ve been in the process of securing water rights for a year and a half and are getting those adjudicated right now,” Mulliken said. In 2005, the El Paso County Board of County Commissioners approved the formation of a metropolitan water district for the development.The Case family also is talking with Santa Fe Springs developer Ray O’Sullivan about connecting High Plains Ranch to O’Sullivan’s Sunset Metropolitan District for central wastewater treatment. “That particular trunk line will come south out of Santa Fe Springs, go through [High Plains Ranch] along the flood plain and eventually over to the Sunset district plant,” Martin said. “So, we have a major sewer. We would like to take advantage of it.””Just because there happens to be infrastructure running by doesn’t necessarily mean [high-density development] makes sense from a long-term planning standpoint,” said Aaron Briggs, the committee’s consultant from HB&A.Committee member Kevin Butcher disagreed. “Urban density should go around sewer lines. We don’t want 12 sewer plants out here,” Butcher said. “We don’t want a hundred water districts. I don’t think that’s good planning.”Rock Springs RanchIn late December, the El Paso County Planning Commission approved the rezoning of 714 acres, from agricultural to rural residential, and Rock Springs Ranch, a development comprised of 170 2.5-acre lots. The development is consistent with the current draft concept map for the Falcon/Peyton master planning area.However, in early March, the developers of Rock Springs Ranch made an early assistance request for a major urban development south of the approved Rock Springs Ranch and just east of the Peyton town center, said Carl Schueler, manager of El Paso County’s long-range planning division.The proposed urban development consists of 1,300 acres on the north side of Highway 24 between Peyton Highway and Log Road, Siebert said. “We see this as a potential residential village, mixed residential uses, with some commercial and non-residential opportunities to bring some employment to the area,” he said.A development of this type is inconsistent with the draft concept map, which shows rural residential development (lots between 2.5 and 5 acres) in the area.Water for the proposed urban development would be provided by the central water system already planned for Rock Springs Ranch, Siebert said.Septic systems also are planned for the Rock Springs Ranch, but that may change if the Sunset Metropolitan District wastewater treatment facility goes forward. “As you start to look at the regional capacity for any wastewater treatment facility south of Judge Orr Road, it potentially provides the opportunity for urban services to extend further to the north,” Siebert said.”We have a variety of densities, a variety of urban amenities, including parks and trails. Schools and fire district sites have been discussed. All those kinds of services can be provided with new, urban level improvements in the Peyton area.”Public sentiment against urban densities in the Peyton area was pretty strong at the public meetings in August and January, Briggs said. “They were the strongest voices saying ‘we moved out here for the country and we don’t want downtown Colorado Springs in our neighborhood,’ Briggs said.”Showing a commercial district [at the Peyton town site] might be somewhat at odds with that. The public was saying they wanted to have some sort of historical town center focal point at Peyton.”If we’re playing two public sentiments that are a little bit at odds, my subjective judgment is that ‘no more urban development’ was a lot stronger than ‘we want a grocery store.’ People in the area would probably prefer not to have commercial if it meant having urban density houses as well.”A new concept map – or not?Briggs suggested three options for resolving the issue:
- Change the map to accommodate urban densities.
- Leave the map as it is or make minor changes and include wording in the policy that gives a little room for transitional areas or changes in circumstances.
- Don’t make any changes.
- Does the rezoning further the adopted master plan?
- Is approval of the rezoning request going to change the character of the area?




