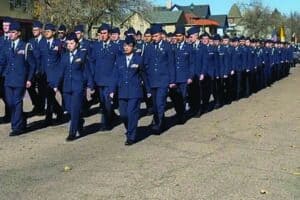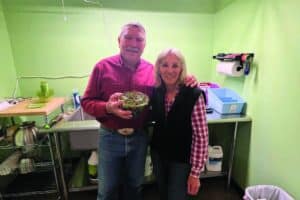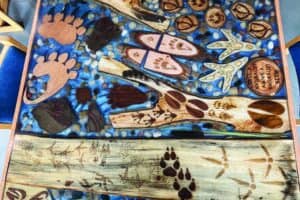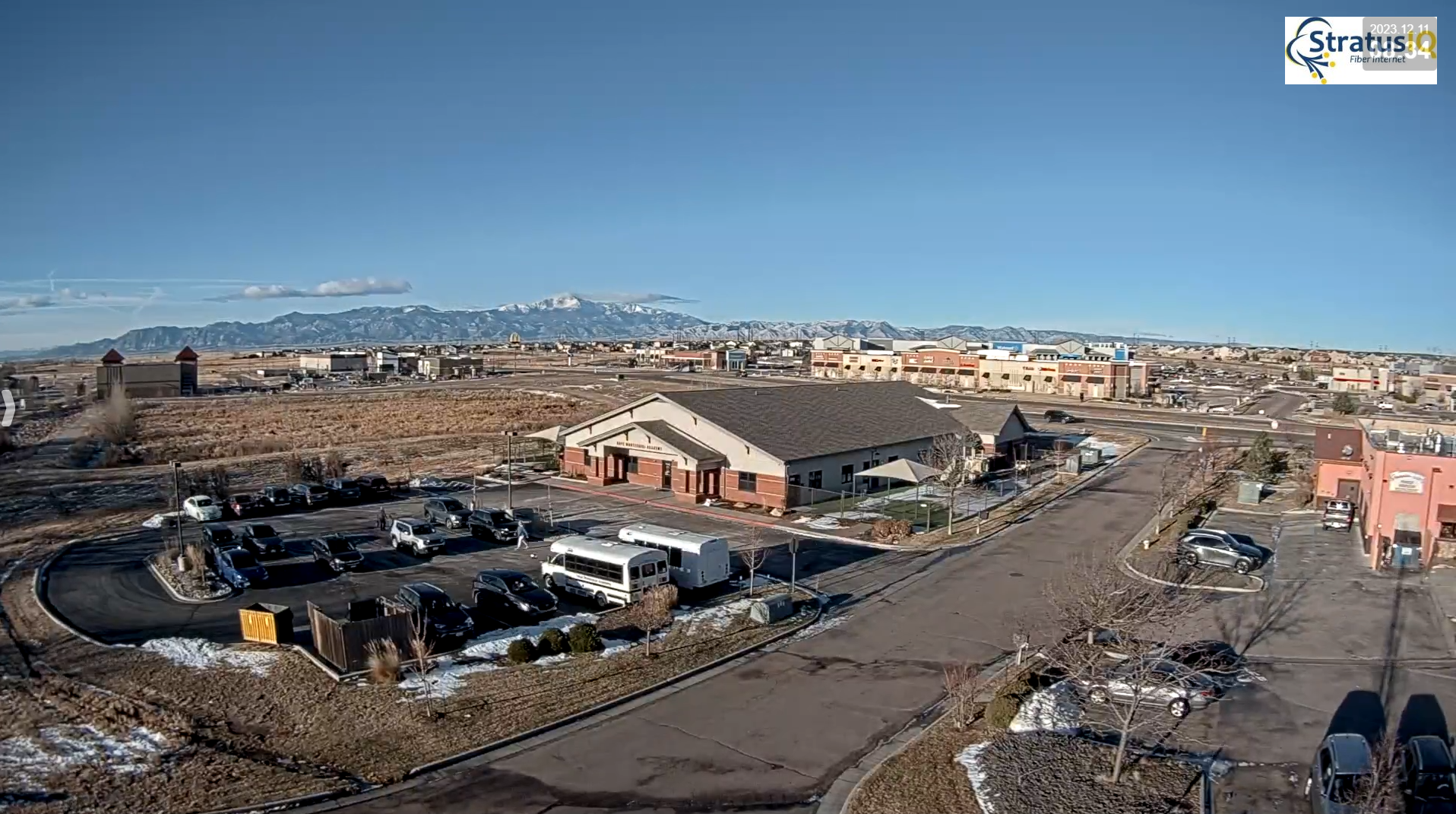Construction on a 7,500-square-foot recreation facility is under way at Banning Lewis Ranch. The facility, Northtree Ranch House, is the second building site on the 23,000-acre property and is adjacent to the first building, the Banning Lewis Ranch Academy elementary charter school, completed last September.Ric Ruedin, Golden Triangle Construction of Southern Colorado vice president, said construction on the recreation center began in February, and he expects his crew to complete the project by the end of July. The recreation complex sits on six acres and includes a Junior Olympic-size swimming pool, a spray park with fountains and jets, tennis courts, baseball fields, an indoor exercise area and a playground, he said.The architectural design of the building incorporates synthetic materials that resemble the natural stonework found in Colorado, siding that mirrors the look of shingles and huge arches, said John Gilkey of Danielian Associates, the primary architect for the project. ìItís a craftsman style with Colorado flair,î Gilkey said.Additional amenities include a veranda with an outdoor fireplace, an open-air garden court, an entertainment room and a kitchen and lounge area combined, which can be leased out for special occasions, he said. A park area will be located behind the ranch house.Initially, the building also will serve as a welcome center for prospective homebuyers. ìIt will also be a sales office with master plans to give to people who venture there to get an idea of what itís all about,î Gilkey said. The project is community oriented, he said.ìItís a unique one,î Gilkey added. ìItís considered to be the inaugural center, the flagship project, so to speak.î






